53 mm wooden panel: greater thickness, greater resistance.

Resistance is a distinguishing feature of InvisibleDoor doors. Thanks to the 53mm panel, all models guarantee durability and stability in time.

Resistance is a distinguishing feature of InvisibleDoor doors. Thanks to the 53mm panel, all models guarantee durability and stability in time.

You can install an InvisibleDoor door yourself. In fact, the quality of the door itself and the fact that it comes equipped with a preassembled squared frame will make the operation easier.
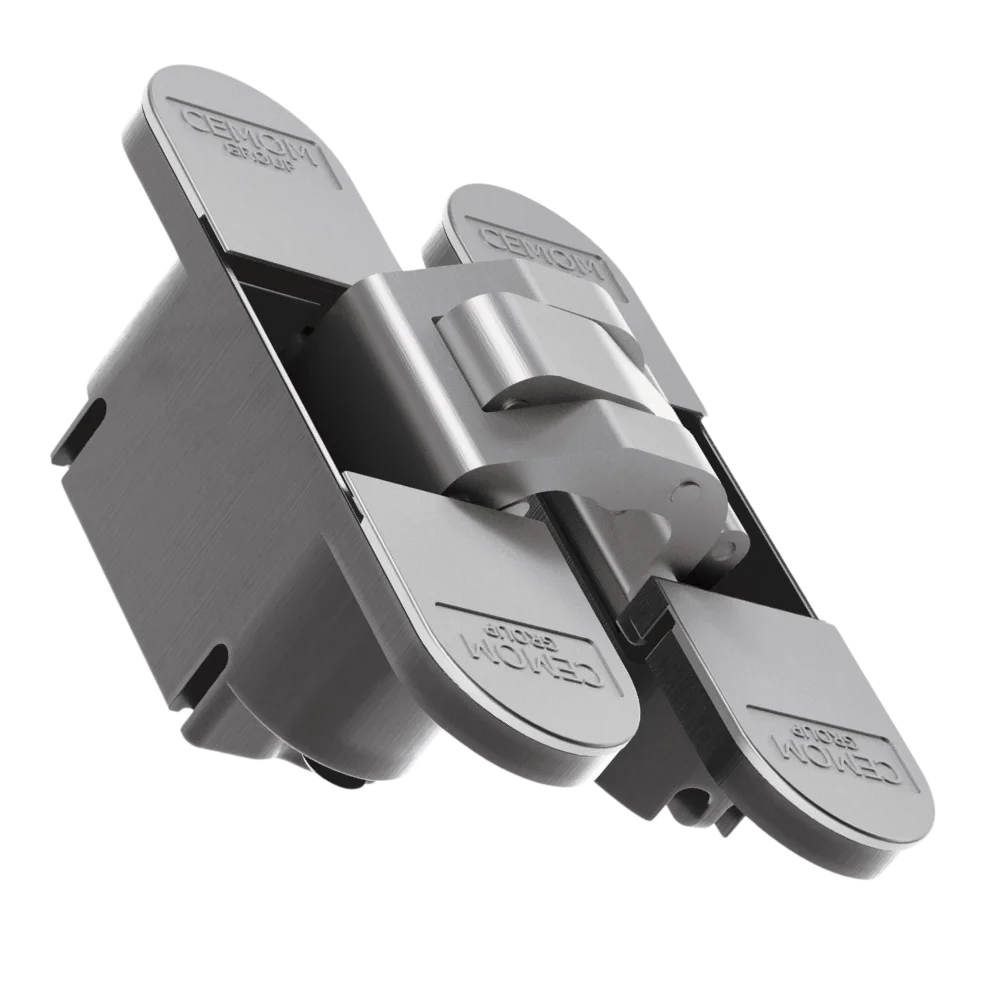
Choosing the right hinges is of the utmost importance when installing a door. As the style and functionality of a door can have a huge impact on your home’s design, the quality of its components can also make a difference.
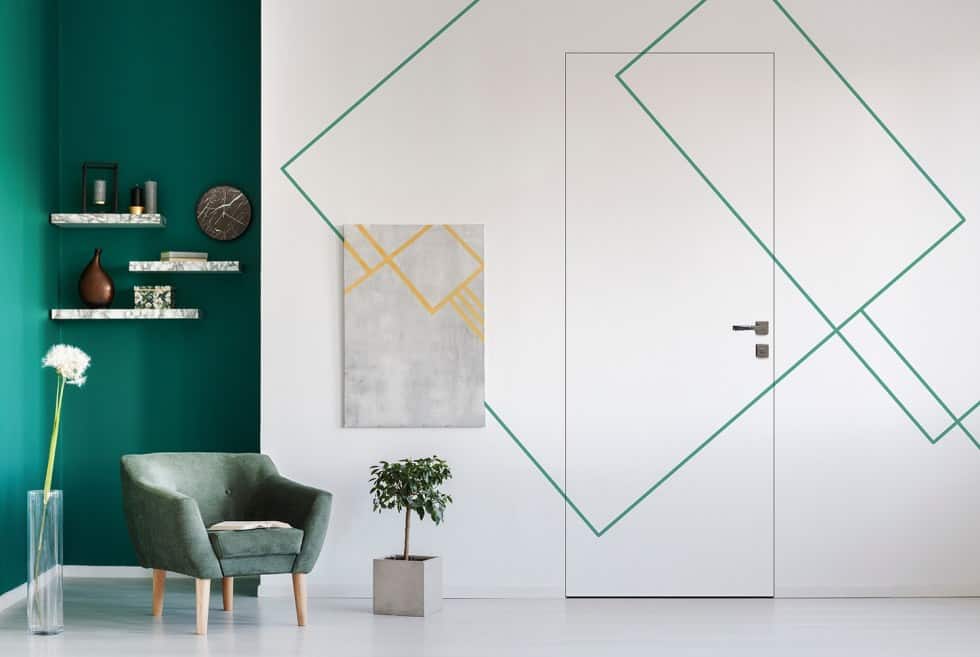
Have you chosen to enhance your home by purchasing flush-to-the-wall doors? The next step is getting the most out of them to obtain the best design solution.
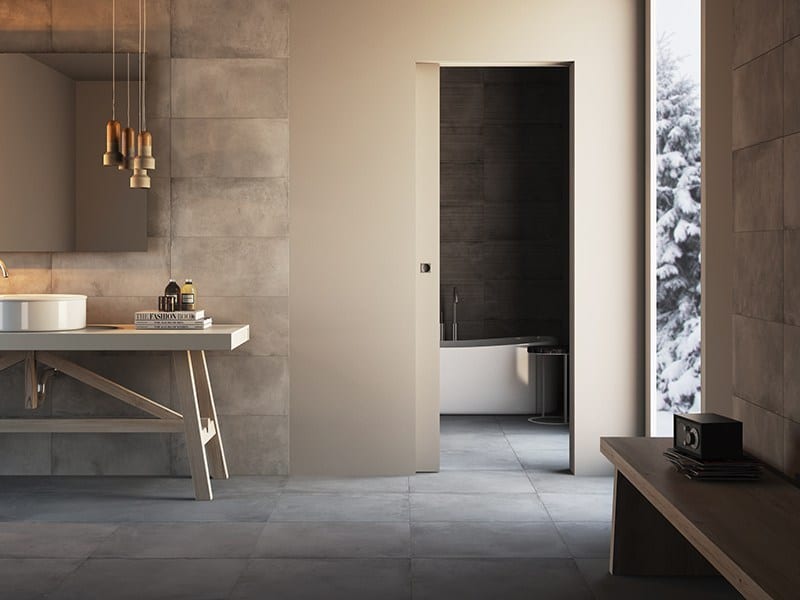
When furnishing a house, the bathroom is one of the rooms that requires the most careful planning. Privacy and comfort are the priorities governing all of our choices, and even the door will have to meet some requirements to ensure enduring peace and practicality.
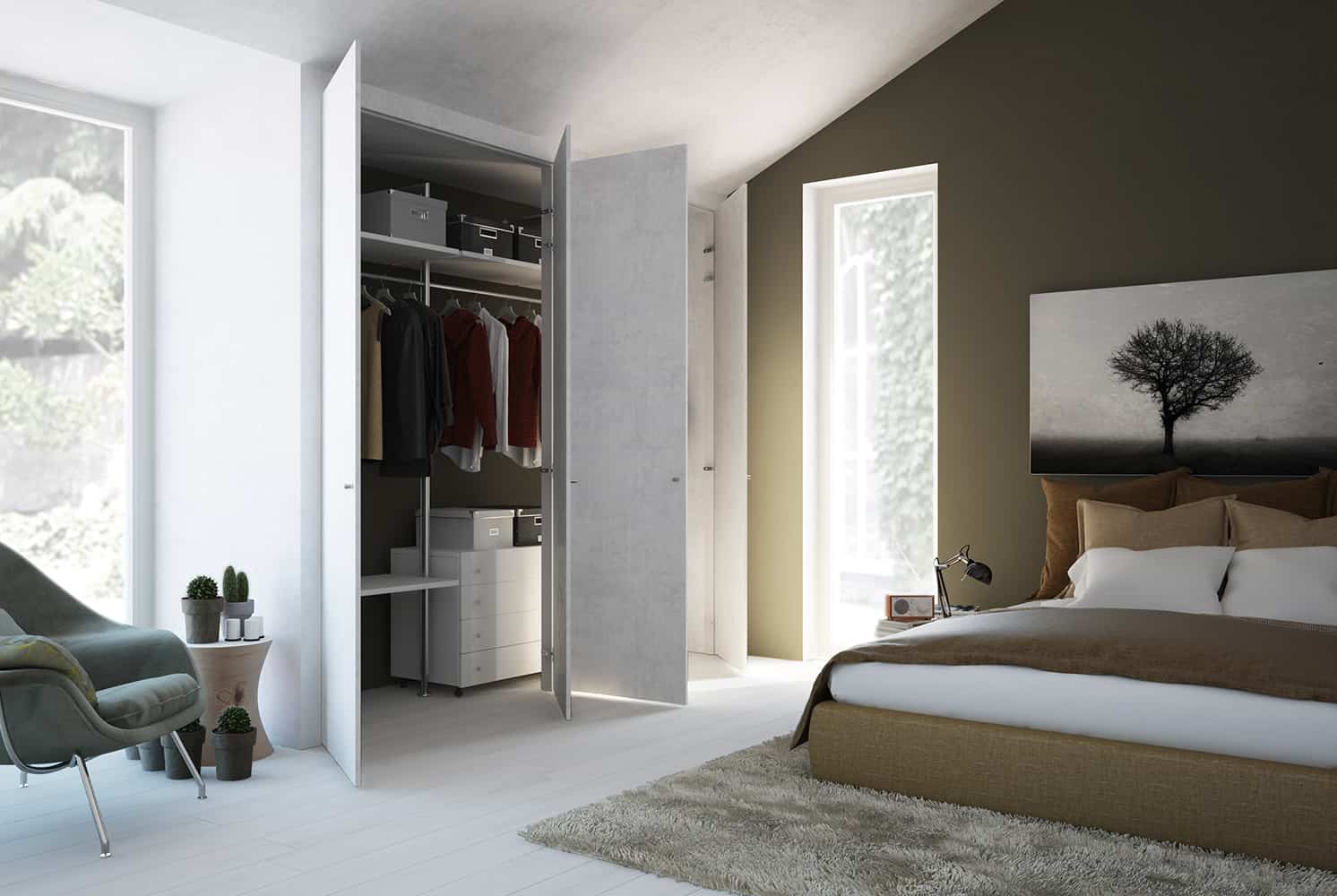
Invisible wardrobes blend invisibly or stand out, combining practicality with minimal design.
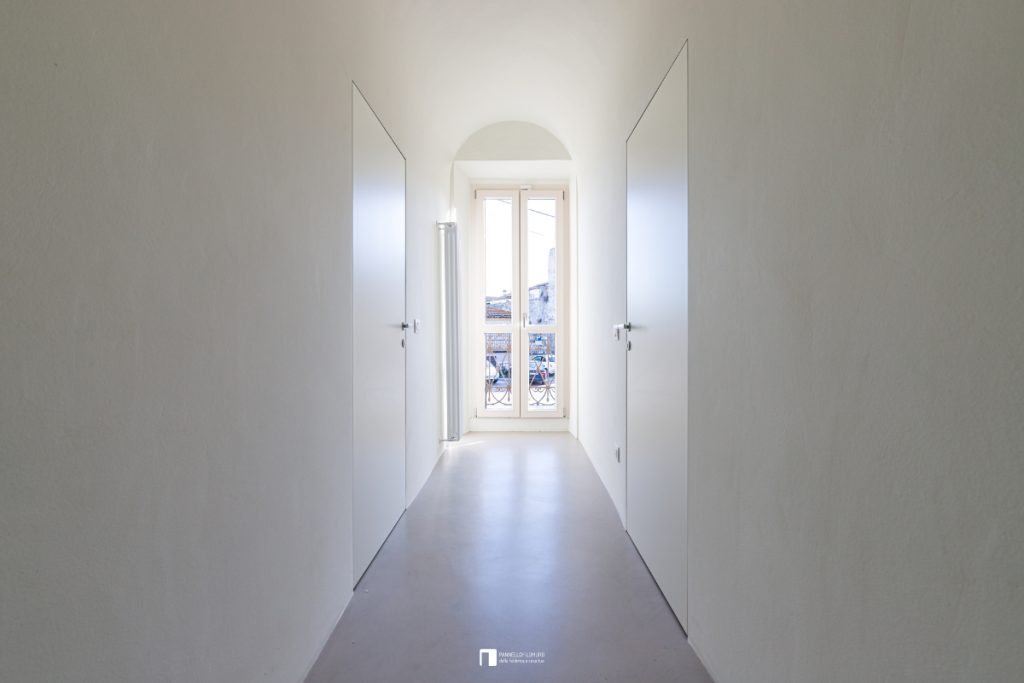
Choose Invisible-door for flush doors, panels, and wardrobes – quality and factory prices combined.
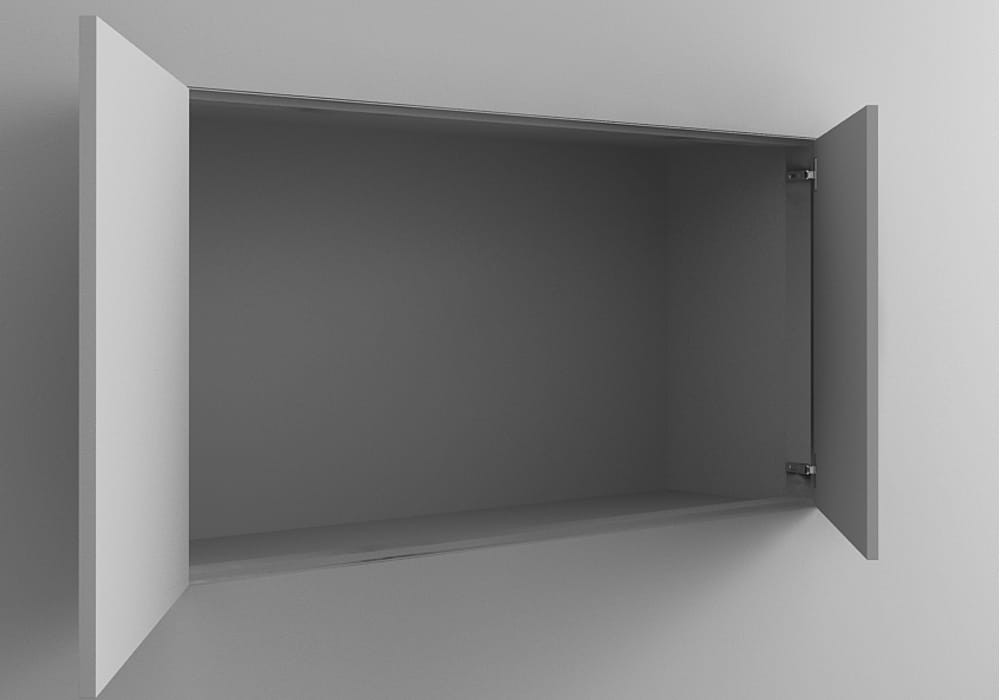
Invisible panels conceal recesses, wiring, meters, ensuring total invisibility with special technology.
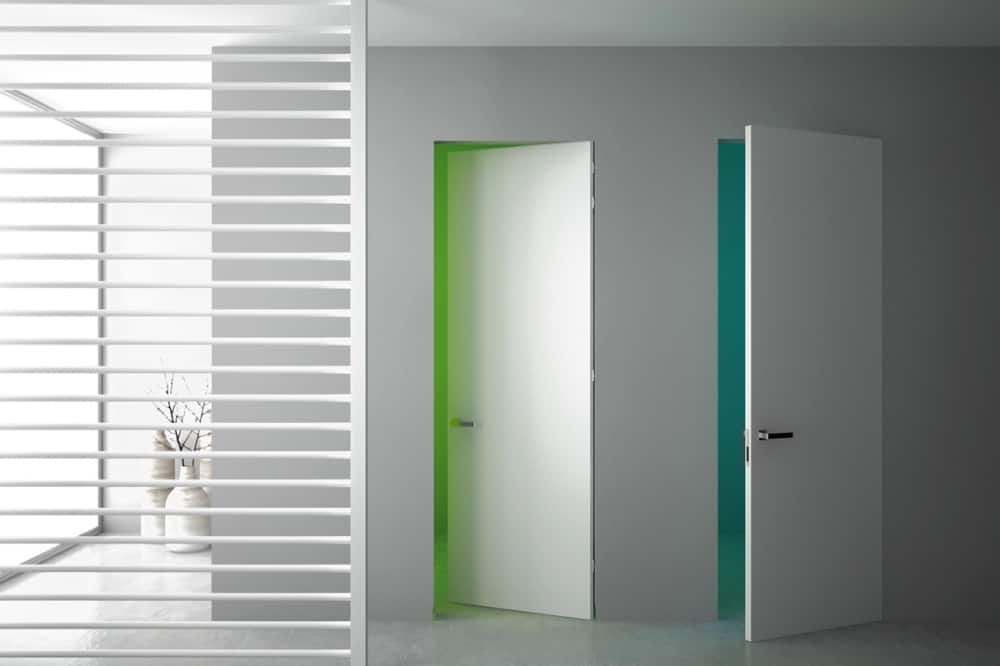
Elegant and essential, flush-to-the-wall doors will bring class to the design of your home. But how do you choose a flush-to-the-wall door among the many available?
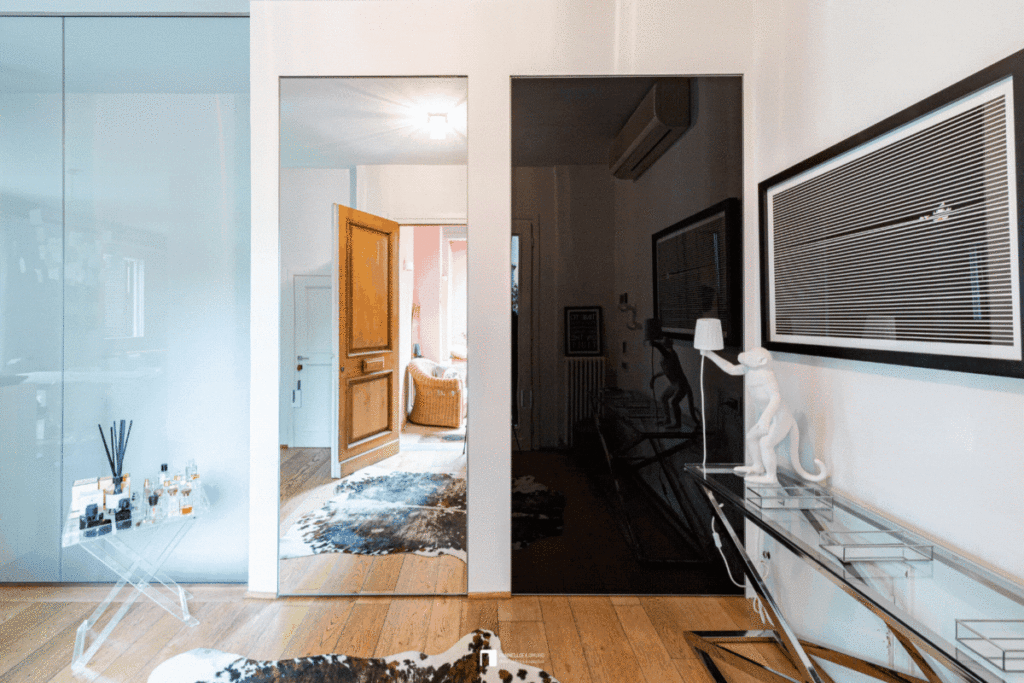
A pivot invisible hinged door conceals space, creating a spectacular effect and seamless design.